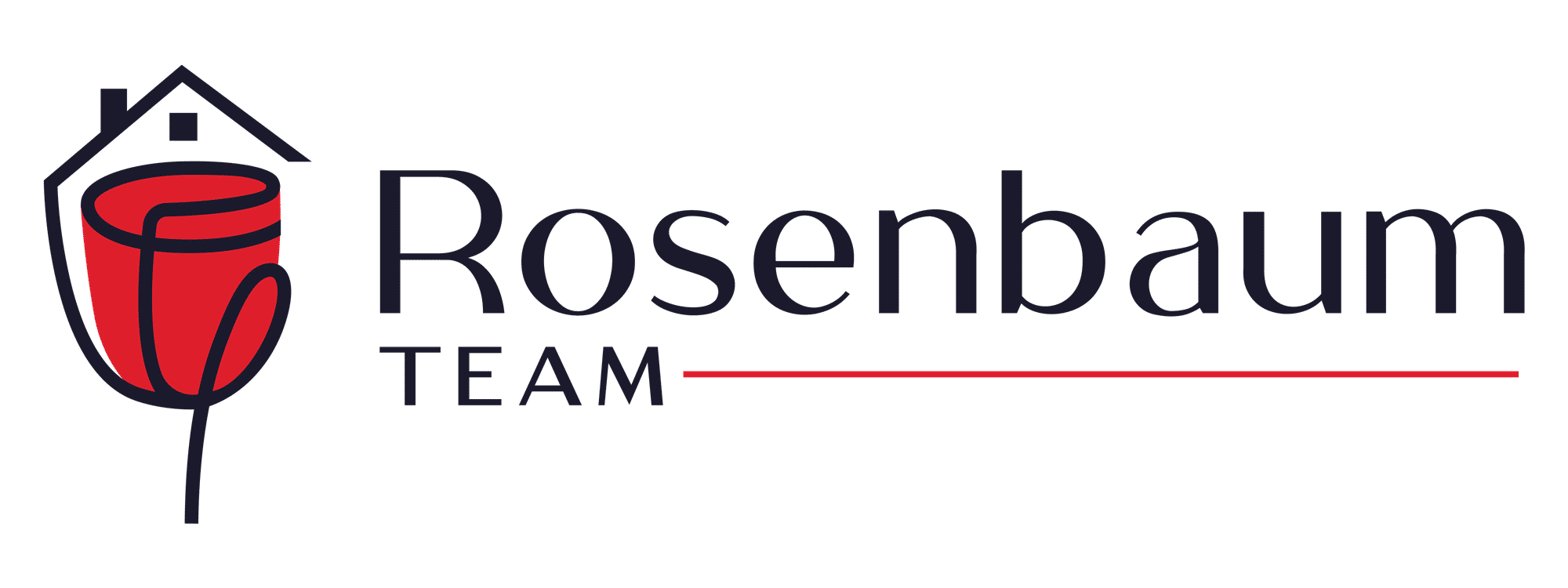Description
A true masterpiece, this turnkey estate blends custom elegance with timeless comfort, making it the ultimate forever home. Relish in all four seasons - from winters by the fireplaces, fresh spring mornings in the two screened-in porches, summer evenings on the expansive patio, and the vibrant colours of autumn. Set on over 16 acres of privacy, this custom-built (2005) ranch-style home offers 4,600 sqft of living space, plus an additional 2,000 sqft in the finished basement. Refined finishes throughout, including hemlock wood and stone floors, pot lights, wall sconces, French door walkouts, and expansive windows. The open-concept layout offers seamless flow with dedicated spaces for entertaining. Host gatherings in the grand living room with its stone fireplace and vaulted ceiling, or enjoy special dinners in the formal dining room. The spacious eat-in kitchen is a chef's dream, featuring butcher block and slate counters, a large center island with breakfast bar, stainless steel appliances (including a 6-burner gas stove within a stately alcove), and a walk-in pantry. The main floor primary bedroom is a haven with fireplace, walk-in closet, 8-piece ensuite with water closet, and a private screened-in porch. Upstairs, find two bedrooms with ensuites and an additional two bedrooms in the basement. A charming main floor office and loft-style library/family room adds versatility. The finished basement provides ample space, including a gym, games room, theatre room with dry bar, and extra storage in the 1,000 sqft crawl space. The mudroom offers a drop zone with access to the 3-car garage, large private driveway, and backyard. Outdoors, enjoy walking trails, a stone patio with stunning views, a swim-spa, and open greenspace. Conveniently located near small businesses and just minutes the amenities of Orangeville and Erin, 16161 Shaws Creek Rd isn't just a home - it's a lifestyle.
Additional Details
-
- Community
- Rural Caledon
-
- Total Area
- 3500-5000
-
- Lot Size
- 574.15 X 2252.95 Ft.
-
- Approx Sq Ft
- 3500-5000
-
- Acreage
- 10-24.99
-
- Building Type
- Detached
-
- Building Style
- 2-Storey
-
- Taxes
- $7452.06 (2024)
-
- Garage Space
- 3
-
- Garage Type
- Attached
-
- Parking Space
- 10
-
- Air Conditioning
- Central Air
-
- Heating Type
- Heat Pump
-
- Kitchen
- 1
-
- Basement
- Finished
-
- Pool
- Above Ground
-
- Listing Brokerage
- RE/MAX HALLMARK REALTY LTD.
Features
- Fireplace
- Pool










































